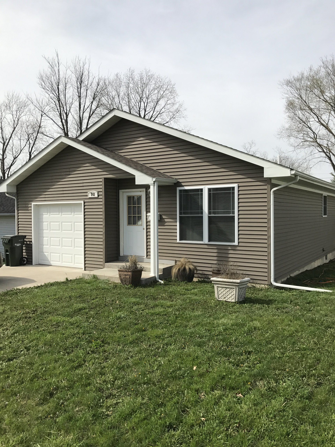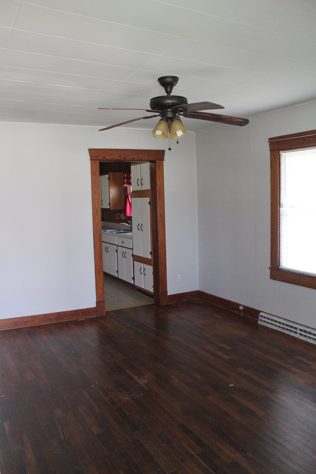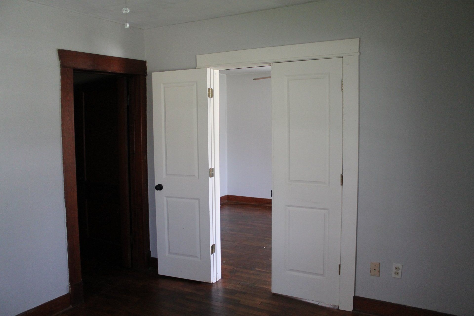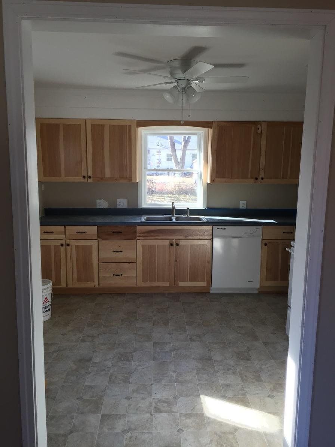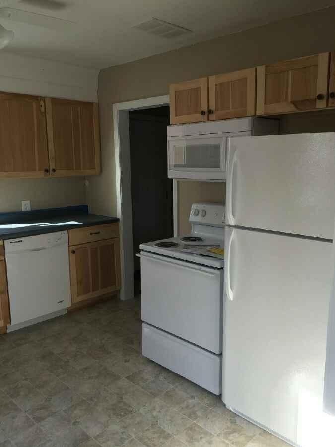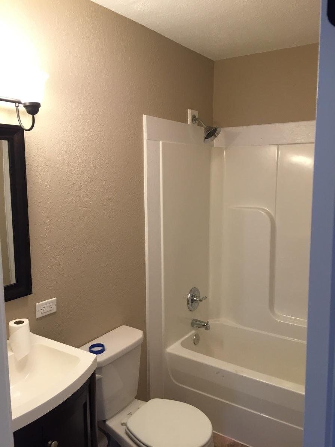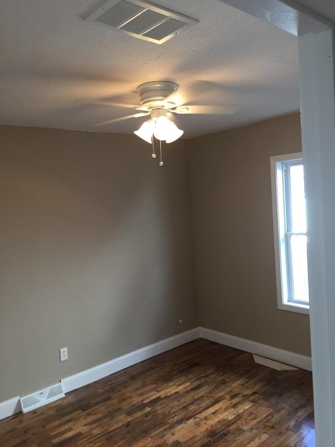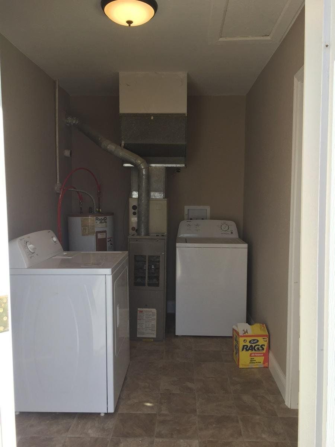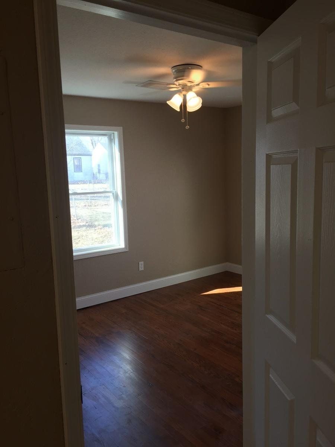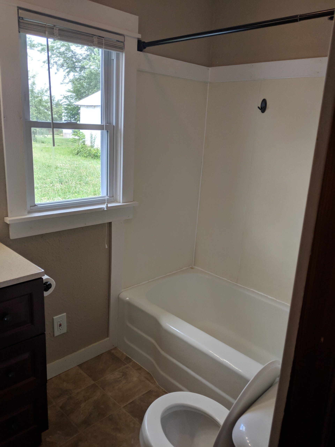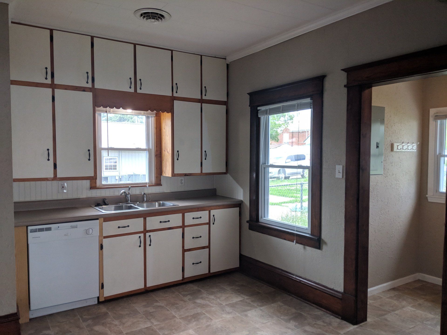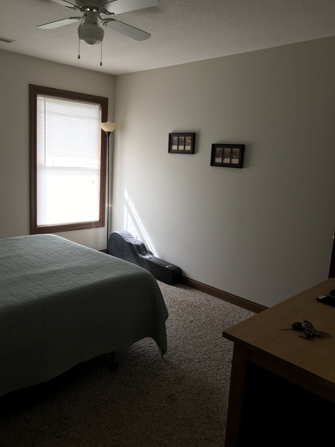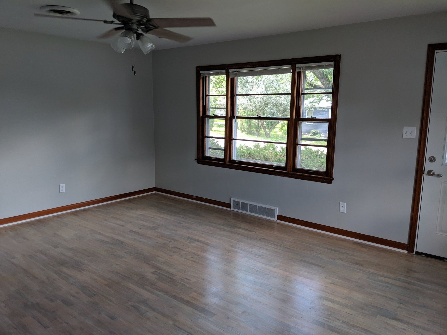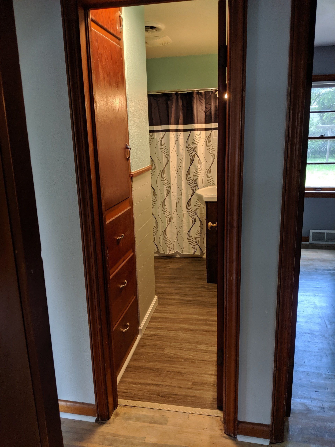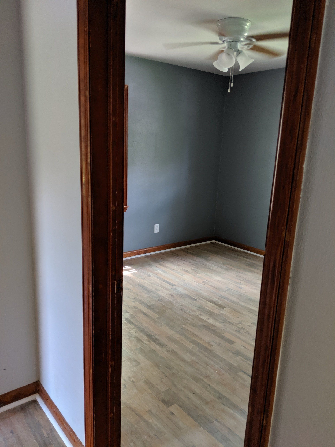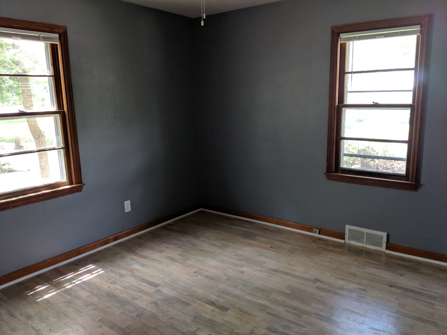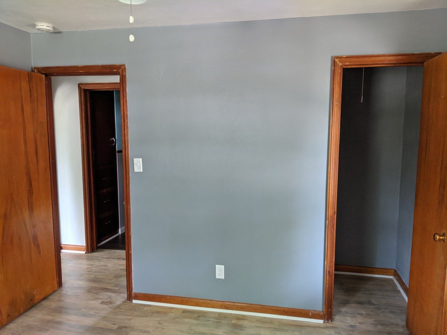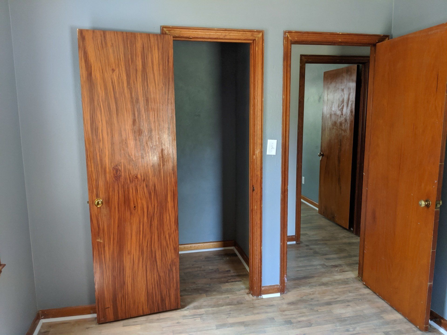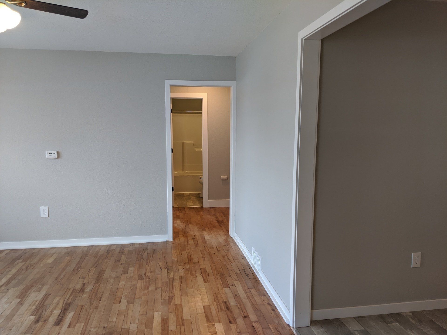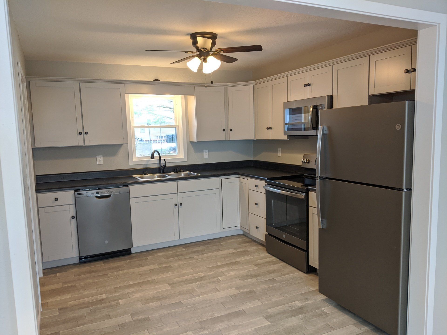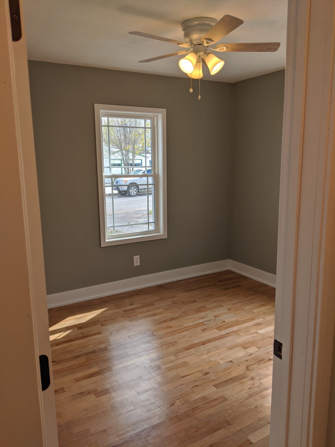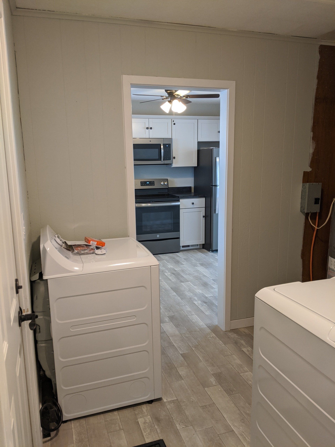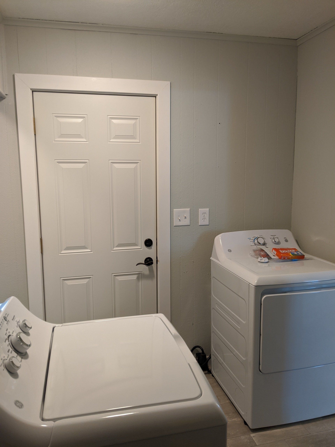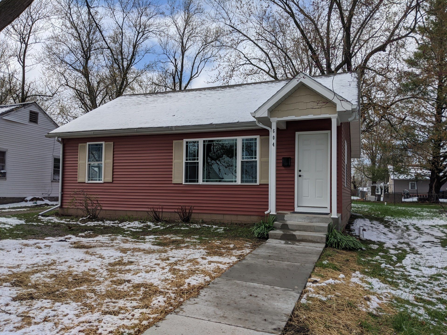
Slide title
604 W Hamilton St
Kirksville, MO
Button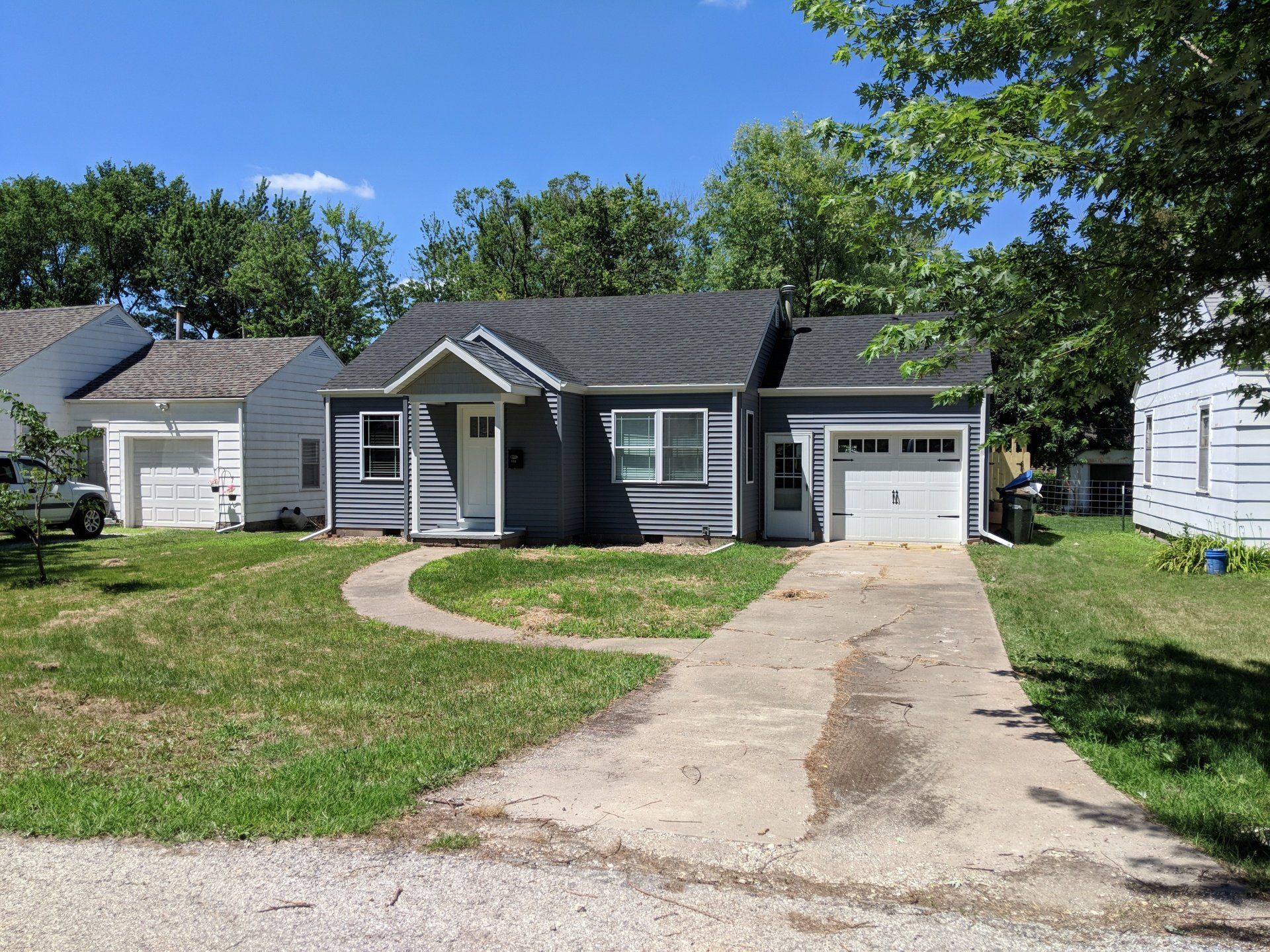
Slide title
608 W Link St
Kirksville, MO
Button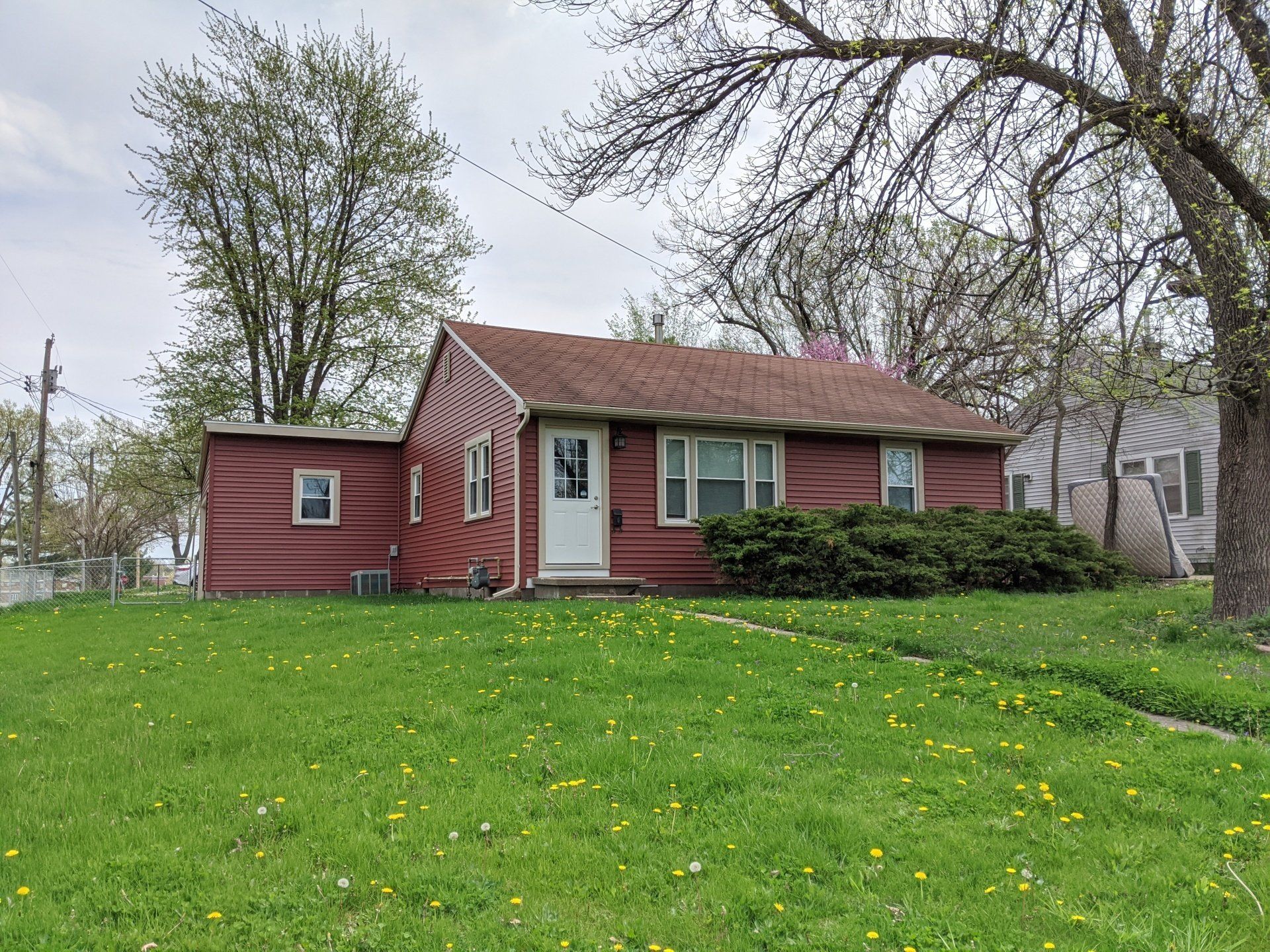
Slide title
1401 S Riggen
Kirksville, MO 63501
Button-
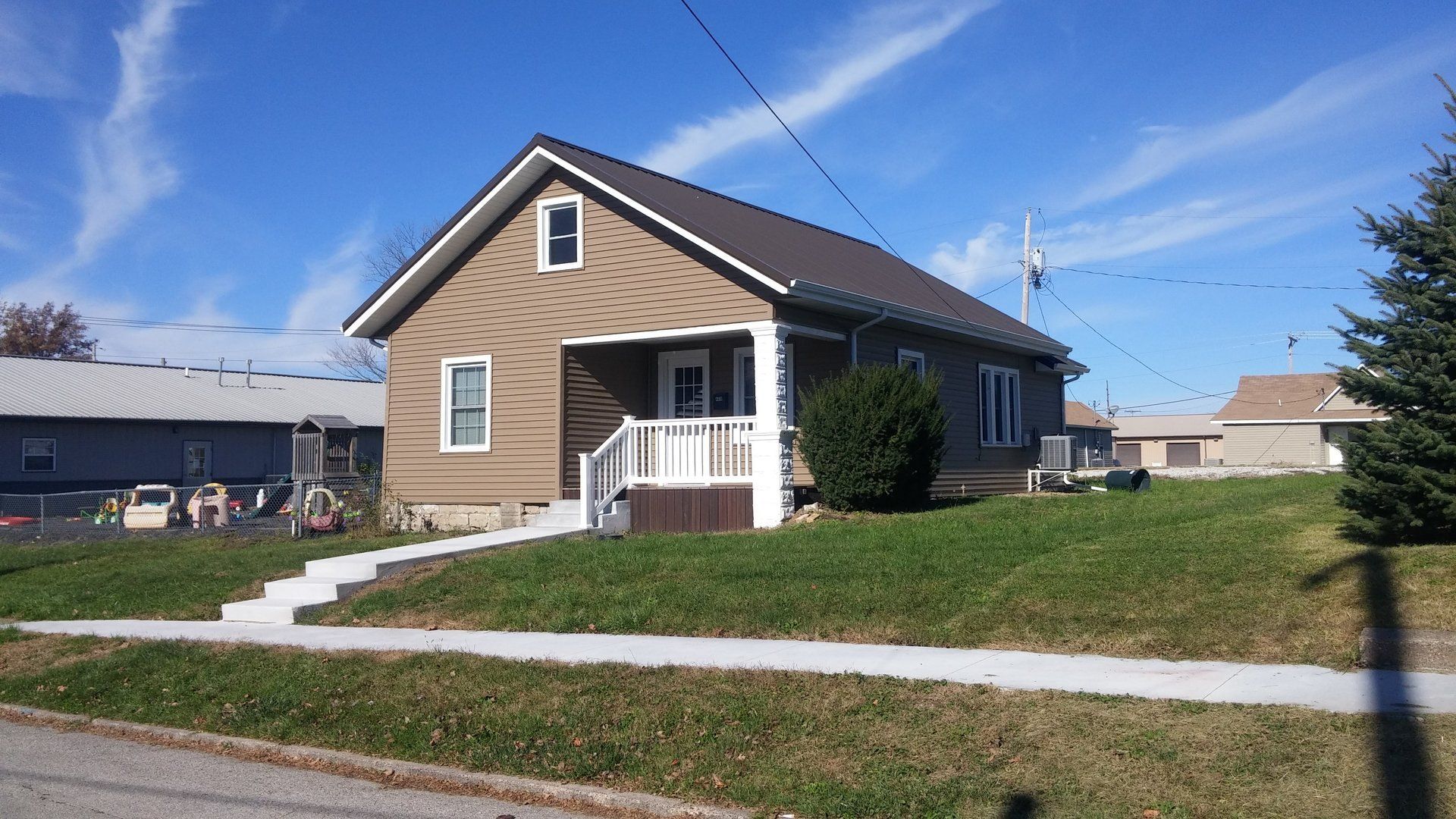
Slide title
408 W Hickory St
Kirksville, MO
Button -

Slide title
701 W Patterson St
Kirksville, MO
Button 
Slide title
314 S Elson St
Kirksville, MO
Button-
Slide title
710 W Link St
Kirksville, MO
Button 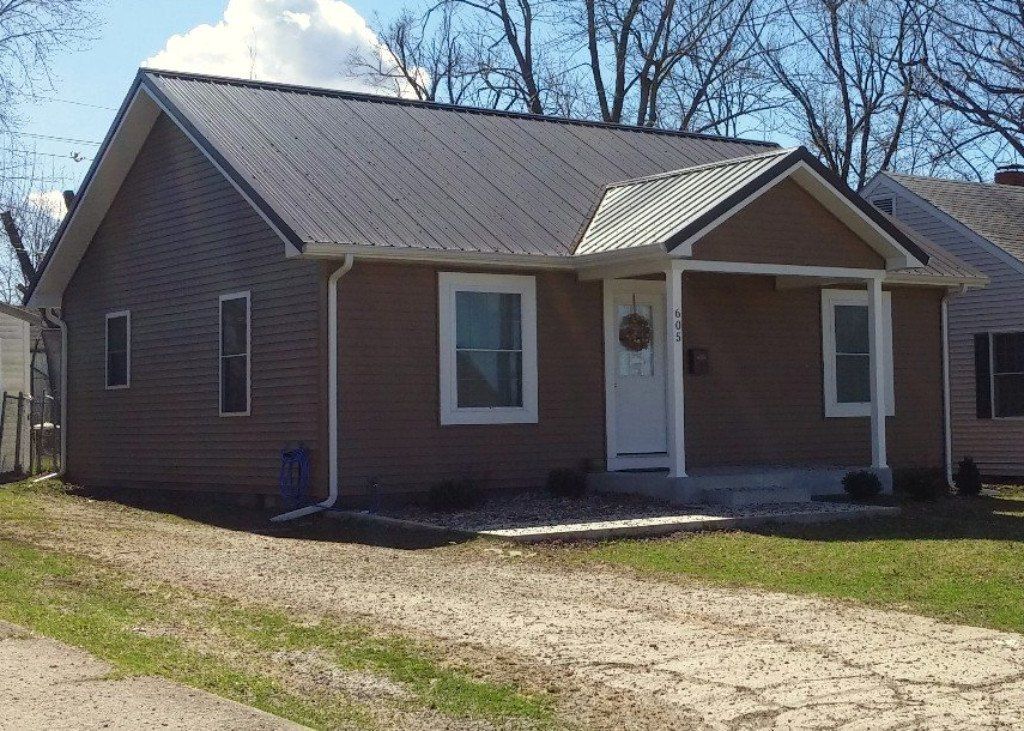
Slide title
605 W Patterson St
Kirksville, MO
Button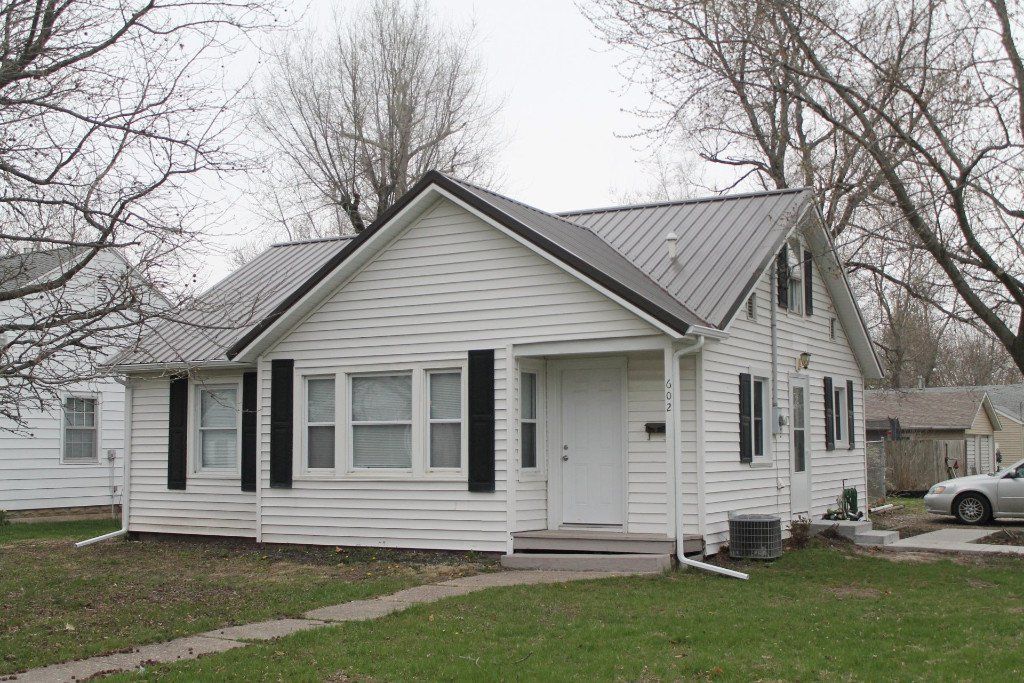
Slide title
602 W Link St
Kirksville, MO
Button
Slide title
811 E McPherson
Kirksville, MO 63501
Button
701 W Patterson St
Select the image for a full screen slideshow.
Front entrance
Looking from the front door across the living room to the kitchen.
Looking from the kitchen toward the front door with bedroom 1 on the right.
Bedroom 1 with white doors leading to the living room and hallway to the left
Bedroom 1
View from bedroom 2 toward bedroom 1 with the bathroom on the right
Bedroom 2 with a view of bedroom 3
Bedroom 2 closet
View of doorway of bedroom 3 and kitchen
View of the closet in bedroom 3
Bedroom 3
Entrance to the laundry room from bedroom 3
View of entrance to kitchen from laundry room
Back entrance and laudry room off bedroom 3 and kitchen
Patio
Parking in the back of the house and concrete patio
605 W Patterson St
Select the image for a full screen slideshow.
View of the living room from the front door. The kitchen is through the archway.
Looking down the hallway from the entrance to living room. The bathroom is at the end of the hallway.
Bedroom 1 is to the right of the bathroom
Bedroom 2 is to the left of the bathroom
Bedroom 2
Laundry room is between the kitchen and bedroom 3
Bedroom 3
The back entrance opens into the laundry room
408 W Hickory St
Select the image for a full screen slideshow.
View from the front door into the living and dining rooms.
Standing in the living room looking through the dining room to the bathroom. Bedroom 2 is the door way on the left.
Looking toward the front door from the living room. Bedroom number 1 is through the doorway to the right.
Bedroom number 1
The closet in bedroom 1
From the dining room looking toward the bathroom and kitchen. There are two large closets flanking the bathroom door.
Bedroom 2
The closet in Bedroom 2
Bedroom 2
Laundry room looking toward the back door.
1401 S Riggen
Select the image for a full screen slideshow
Living room
View of the hall fromt he living room
Back entrance
View down the hall. Bathroom on the left and bedrooms at the end.
Bedroom 1
Bedroom 1 closet
Bedroom 2
Bedroom 2 closet
811 E McPherson
Button604 W Hamilton
Select the image for a full screen slideshow
Living room & Kitchen
Standing inside the front door, you get a view of the full kitchen
Living room
ButtonLiving room & hallway
From the archway to the kitchen you can see the bathroom entrance. There are two bedrooms adjacent to the bathroom
The living room has a beautiful triple window with a view of the shady front yard and the street
Full kitchen with dishwasher, microwave, range, and refridgerator
Bedroom 1
Bedroom 1 is in the front corner of the house beside the bathroom
Bedroom 1 Closet
ButtonBedroom 1
ButtonFrom the doorway of Bedroom 1 you can see the hall to the laundry and the doorway of Bedroom 2
Bedroom 2
Bedroom 2 closet
Bedroom 2
Bedroom 2. You can see the living room entrance and the linen closet through the doorway
Hallway
Hallway to Bedroom 3 and the laundry room
Bedroom 3
Bedroom 3
Bedroom 3
Bedroom 3 closet and view of hallway and laundry room to the left
Laundry room
Laundry room viewed from the hallway
Laundry room
View of the back door
Laundry room
Laundry room viewed from the kitchen
Back entrance
Back entrance
Back entrance
Covered patio
Virtual Tours
Kirksville
320 W Brewington Ave
Kirksville, MO 63501
Boonville
1220 11th St
Boonville, MO 65233

